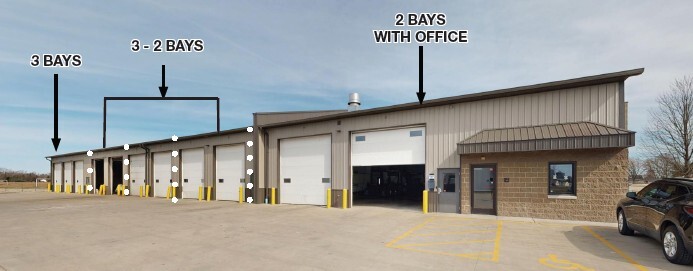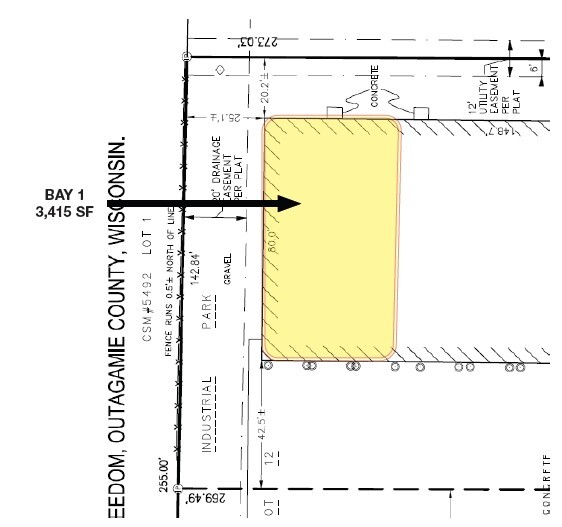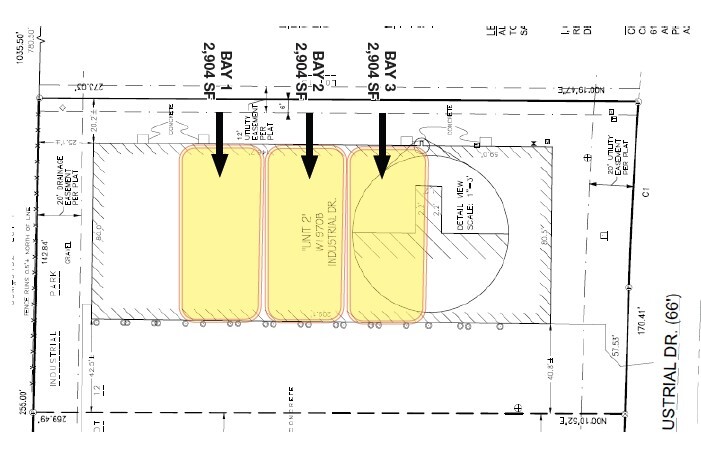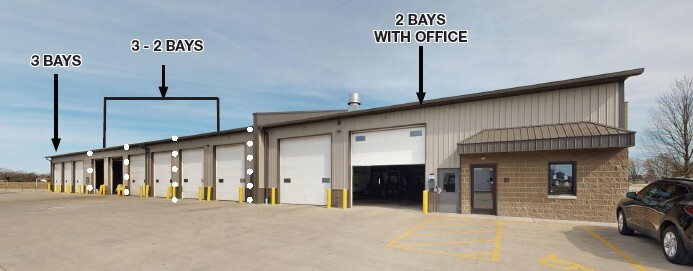thank you

Your email has been sent.

W1968-W1970 Industrial Dr 18,081 SF Vacant Flex Building Freedom, WI 54130 $1,350,000 ($74.66/SF)




Investment Highlights
- Flex Industrial Building / Truck
- Located right off Highway 55
- For Sale or Lease
Executive Summary
• LED lighting throughout
• 11 overhead Drive-in Doors (14’H x 11”W)
• Several Air Exhaust Fans
• Channel Drain System in Floor
• Radiant Heating System
• Office Area: finished with Granite, Hardwood and
Tile Flooring
• Located right off State Highway 55
• Within minutes of Interstate 41
• Very well maintained building
• Lower Level: finished, kitchenette area, 2 offices and
restroom
• Finished with Granite, Hardwood and Tile Flooring
Property Facts
| Price | $1,350,000 | Lot Size | 1.58 AC |
| Price Per SF | $74.66 | Rentable Building Area | 18,081 SF |
| Sale Type | Investment or Owner User | No. Stories | 1 |
| Property Type | Flex | Year Built | 2009 |
| Property Subtype | Light Manufacturing | Parking Ratio | 0.66/1,000 SF |
| Building Class | B | No. Drive In / Grade-Level Doors | 11 |
| Zoning | Commercial - Commercial | ||
| Price | $1,350,000 |
| Price Per SF | $74.66 |
| Sale Type | Investment or Owner User |
| Property Type | Flex |
| Property Subtype | Light Manufacturing |
| Building Class | B |
| Lot Size | 1.58 AC |
| Rentable Building Area | 18,081 SF |
| No. Stories | 1 |
| Year Built | 2009 |
| Parking Ratio | 0.66/1,000 SF |
| No. Drive In / Grade-Level Doors | 11 |
| Zoning | Commercial - Commercial |
Space Availability
- Space
- Size
- Space Use
- Condition
- Available
5 Separate spaces are available for lease. This space consists of two bays and an office. Monthly rent is $4,000 a month. Channel in floor drainage system LED lighting throughout 2-14' overhead doors per space 18' ceiling height Great for contactor/shop or heated storage space Utilities and landlord expenses are INCLUDED in rent.
5 Separate spaces are available for lease. This space consists of three bays. Monthly rent is $3,500 a month. Radiant heat Channel in floor drainage system LED lighting throughout 2-14' overhead doors per space 18' ceiling height Great for contactor/shop or heated storage space Utilities and landlord expenses are INCLUDED in rent.
5 Separate spaces are available for lease. This space consists of two bays. Monthly rent is $2,500 a month. Radiant heat LED lighting throughout 2-14' overhead doors per space 18' ceiling height Great for contactor/shop or heated storage space Utilities and landlord expenses are INCLUDED in rent.
5 Separate spaces are available for lease. This space consists of two bays. Monthly rent is $2,500 a month. Radiant heat LED lighting throughout 2-14' overhead doors per space 18' ceiling height Great for contactor/shop or heated storage space Utilities and landlord expenses are INCLUDED in rent.
5 Separate spaces are available for lease. This space consists of two bays. Monthly rent is $2,500 a month. LED lighting throughout 2-14' overhead doors per space 18' ceiling height Great for contactor/shop or heated storage space Utilities and landlord expenses are INCLUDED in rent.
| Space | Size | Space Use | Condition | Available |
| 1st Fl - 2 bay with office | 6,900 SF | Flex | Full Build-Out | Now |
| 1st Fl - 3 bays | 3,326 SF | Industrial | Full Build-Out | Now |
| 1st Fl - A 2 bay | 2,706 SF | Industrial | - | Now |
| 1st Fl - B-2 bays | 2,443 SF | Industrial | - | Now |
| 1st Fl - C 2 bays | 2,706 SF | Industrial | Full Build-Out | Now |
1st Fl - 2 bay with office
| Size |
| 6,900 SF |
| Space Use |
| Flex |
| Condition |
| Full Build-Out |
| Available |
| Now |
1st Fl - 3 bays
| Size |
| 3,326 SF |
| Space Use |
| Industrial |
| Condition |
| Full Build-Out |
| Available |
| Now |
1st Fl - A 2 bay
| Size |
| 2,706 SF |
| Space Use |
| Industrial |
| Condition |
| - |
| Available |
| Now |
1st Fl - B-2 bays
| Size |
| 2,443 SF |
| Space Use |
| Industrial |
| Condition |
| - |
| Available |
| Now |
1st Fl - C 2 bays
| Size |
| 2,706 SF |
| Space Use |
| Industrial |
| Condition |
| Full Build-Out |
| Available |
| Now |
1st Fl - 2 bay with office
| Size | 6,900 SF |
| Space Use | Flex |
| Condition | Full Build-Out |
| Available | Now |
5 Separate spaces are available for lease. This space consists of two bays and an office. Monthly rent is $4,000 a month. Channel in floor drainage system LED lighting throughout 2-14' overhead doors per space 18' ceiling height Great for contactor/shop or heated storage space Utilities and landlord expenses are INCLUDED in rent.
1st Fl - 3 bays
| Size | 3,326 SF |
| Space Use | Industrial |
| Condition | Full Build-Out |
| Available | Now |
5 Separate spaces are available for lease. This space consists of three bays. Monthly rent is $3,500 a month. Radiant heat Channel in floor drainage system LED lighting throughout 2-14' overhead doors per space 18' ceiling height Great for contactor/shop or heated storage space Utilities and landlord expenses are INCLUDED in rent.
1st Fl - A 2 bay
| Size | 2,706 SF |
| Space Use | Industrial |
| Condition | - |
| Available | Now |
5 Separate spaces are available for lease. This space consists of two bays. Monthly rent is $2,500 a month. Radiant heat LED lighting throughout 2-14' overhead doors per space 18' ceiling height Great for contactor/shop or heated storage space Utilities and landlord expenses are INCLUDED in rent.
1st Fl - B-2 bays
| Size | 2,443 SF |
| Space Use | Industrial |
| Condition | - |
| Available | Now |
5 Separate spaces are available for lease. This space consists of two bays. Monthly rent is $2,500 a month. Radiant heat LED lighting throughout 2-14' overhead doors per space 18' ceiling height Great for contactor/shop or heated storage space Utilities and landlord expenses are INCLUDED in rent.
1st Fl - C 2 bays
| Size | 2,706 SF |
| Space Use | Industrial |
| Condition | Full Build-Out |
| Available | Now |
5 Separate spaces are available for lease. This space consists of two bays. Monthly rent is $2,500 a month. LED lighting throughout 2-14' overhead doors per space 18' ceiling height Great for contactor/shop or heated storage space Utilities and landlord expenses are INCLUDED in rent.
Property Taxes
| Parcel Number | 09-0-2107-00 | Improvements Assessment | $884,900 |
| Land Assessment | $52,800 | Total Assessment | $937,700 |
Property Taxes
Presented by

W1968-W1970 Industrial Dr
Hmm, there seems to have been an error sending your message. Please try again.
Thanks! Your message was sent.





