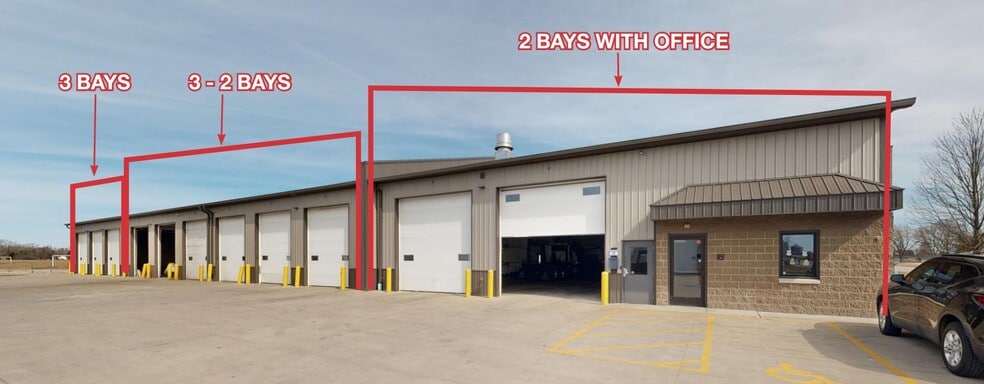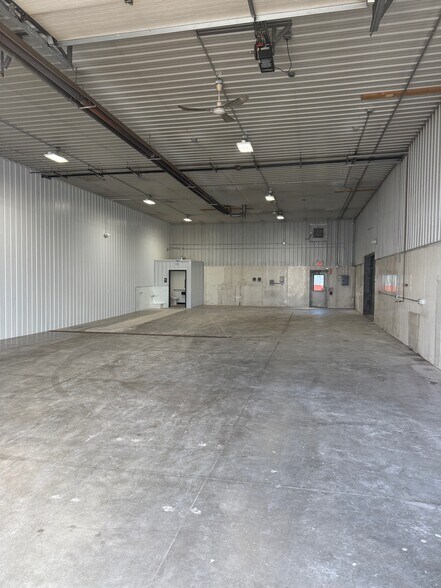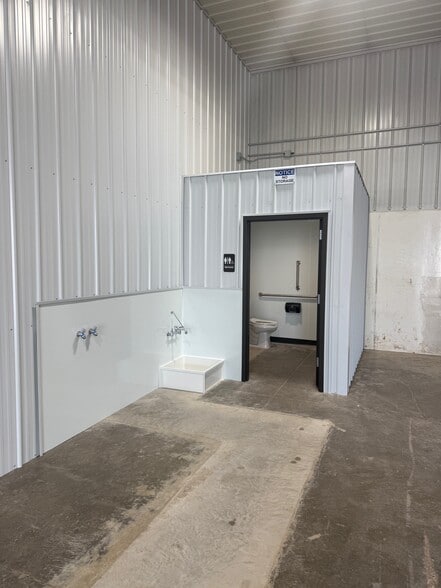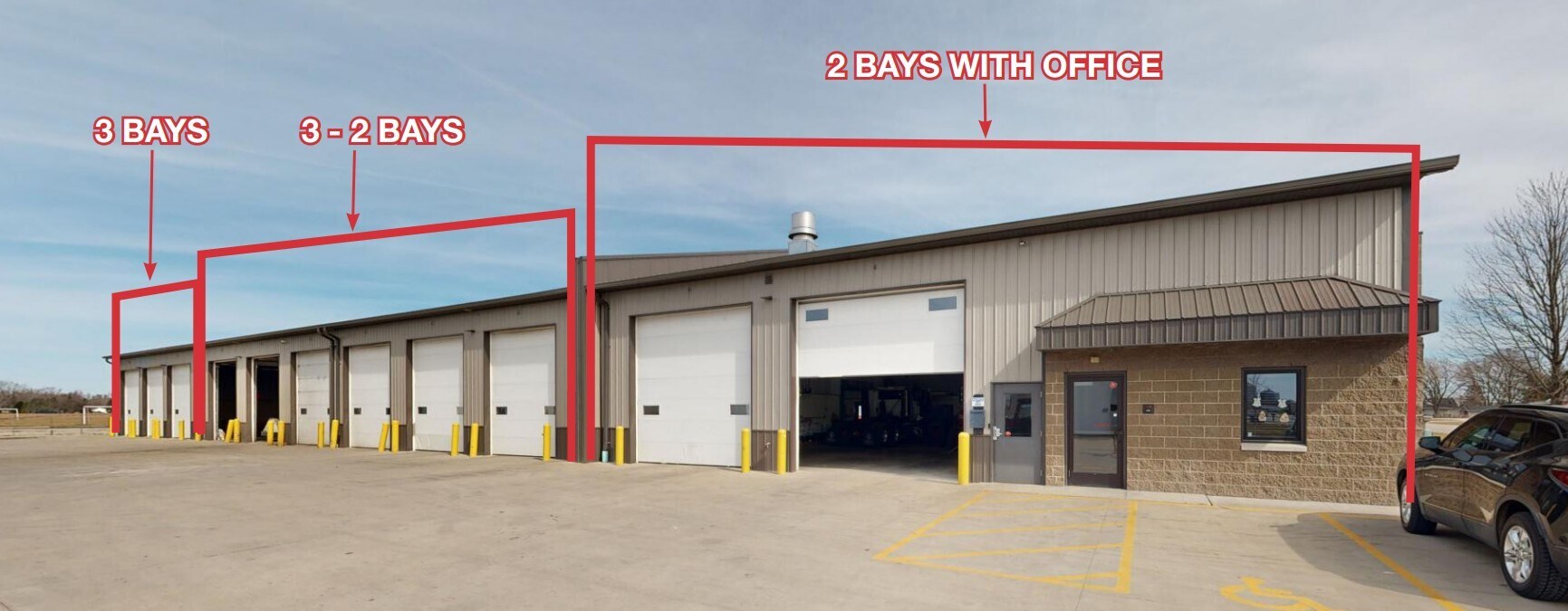thank you

Your email has been sent.

W1968 Industrial Dr 2,443 - 18,081 SF of Space Available in Freedom, WI 54130




Highlights
- Great location
- Flex Industrial/Truck space
- Close to Interstate 41
Features
All Available Spaces(5)
Display Rental Rate as
- Space
- Size
- Term
- Rental Rate
- Space Use
- Condition
- Available
5 Separate spaces are available for lease. This space consists of two bays and an office. Monthly rent is $4,000 a month. Channel in floor drainage system LED lighting throughout 2-14' overhead doors per space 18' ceiling height Great for contactor/shop or heated storage space Utilities and landlord expenses are INCLUDED in rent.
- Listed rate may not include certain utilities, building services and property expenses
- Private Restrooms
- Finished w/granite, hardwood & tile flooring
- Can be combined with additional space(s) for up to 18,081 SF of adjacent space
- Radiant heat
- Lower level has kitchenette, 2 offices, restroom
5 Separate spaces are available for lease. This space consists of three bays. Monthly rent is $3,500 a month. Radiant heat Channel in floor drainage system LED lighting throughout 2-14' overhead doors per space 18' ceiling height Great for contactor/shop or heated storage space Utilities and landlord expenses are INCLUDED in rent.
- Listed rate may not include certain utilities, building services and property expenses
- Can be combined with additional space(s) for up to 18,081 SF of adjacent space
5 Separate spaces are available for lease. This space consists of two bays. Monthly rent is $2,500 a month. Radiant heat LED lighting throughout 2-14' overhead doors per space 18' ceiling height Great for contactor/shop or heated storage space Utilities and landlord expenses are INCLUDED in rent.
- Listed rate may not include certain utilities, building services and property expenses
- Can be combined with additional space(s) for up to 18,081 SF of adjacent space
- Very well maintained building
- Channel in floor drainage system
- Space is in Excellent Condition
- Private Restrooms
- Located right off State Highway 55
5 Separate spaces are available for lease. This space consists of two bays. Monthly rent is $2,500 a month. Radiant heat LED lighting throughout 2-14' overhead doors per space 18' ceiling height Great for contactor/shop or heated storage space Utilities and landlord expenses are INCLUDED in rent.
- Listed rate may not include certain utilities, building services and property expenses
- Private Restrooms
- Can be combined with additional space(s) for up to 18,081 SF of adjacent space
5 Separate spaces are available for lease. This space consists of two bays. Monthly rent is $2,500 a month. LED lighting throughout 2-14' overhead doors per space 18' ceiling height Great for contactor/shop or heated storage space Utilities and landlord expenses are INCLUDED in rent.
- Listed rate may not include certain utilities, building services and property expenses
- Can be combined with additional space(s) for up to 18,081 SF of adjacent space
- Radiant heat
- Space is in Excellent Condition
- Very well maintained building
| Space | Size | Term | Rental Rate | Space Use | Condition | Available |
| 1st Floor - 2 bay with office | 6,900 SF | Negotiable | $8.42 /SF/YR $0.70 /SF/MO $90.63 /m²/YR $7.55 /m²/MO $4,842 /MO $58,098 /YR | Flex | Full Build-Out | Now |
| 1st Floor - 3 bays | 3,326 SF | Negotiable | $12.63 /SF/YR $1.05 /SF/MO $135.95 /m²/YR $11.33 /m²/MO $3,501 /MO $42,007 /YR | Industrial | Full Build-Out | Now |
| 1st Floor - A 2 bay | 2,706 SF | Negotiable | $11.09 /SF/YR $0.92 /SF/MO $119.37 /m²/YR $9.95 /m²/MO $2,501 /MO $30,010 /YR | Industrial | - | Now |
| 1st Floor - B-2 bays | 2,443 SF | Negotiable | $12.28 /SF/YR $1.02 /SF/MO $132.18 /m²/YR $11.02 /m²/MO $2,500 /MO $30,000 /YR | Industrial | - | Now |
| 1st Floor - C 2 bays | 2,706 SF | Negotiable | $11.09 /SF/YR $0.92 /SF/MO $119.37 /m²/YR $9.95 /m²/MO $2,501 /MO $30,010 /YR | Industrial | Full Build-Out | Now |
1st Floor - 2 bay with office
| Size |
| 6,900 SF |
| Term |
| Negotiable |
| Rental Rate |
| $8.42 /SF/YR $0.70 /SF/MO $90.63 /m²/YR $7.55 /m²/MO $4,842 /MO $58,098 /YR |
| Space Use |
| Flex |
| Condition |
| Full Build-Out |
| Available |
| Now |
1st Floor - 3 bays
| Size |
| 3,326 SF |
| Term |
| Negotiable |
| Rental Rate |
| $12.63 /SF/YR $1.05 /SF/MO $135.95 /m²/YR $11.33 /m²/MO $3,501 /MO $42,007 /YR |
| Space Use |
| Industrial |
| Condition |
| Full Build-Out |
| Available |
| Now |
1st Floor - A 2 bay
| Size |
| 2,706 SF |
| Term |
| Negotiable |
| Rental Rate |
| $11.09 /SF/YR $0.92 /SF/MO $119.37 /m²/YR $9.95 /m²/MO $2,501 /MO $30,010 /YR |
| Space Use |
| Industrial |
| Condition |
| - |
| Available |
| Now |
1st Floor - B-2 bays
| Size |
| 2,443 SF |
| Term |
| Negotiable |
| Rental Rate |
| $12.28 /SF/YR $1.02 /SF/MO $132.18 /m²/YR $11.02 /m²/MO $2,500 /MO $30,000 /YR |
| Space Use |
| Industrial |
| Condition |
| - |
| Available |
| Now |
1st Floor - C 2 bays
| Size |
| 2,706 SF |
| Term |
| Negotiable |
| Rental Rate |
| $11.09 /SF/YR $0.92 /SF/MO $119.37 /m²/YR $9.95 /m²/MO $2,501 /MO $30,010 /YR |
| Space Use |
| Industrial |
| Condition |
| Full Build-Out |
| Available |
| Now |
1st Floor - 2 bay with office
| Size | 6,900 SF |
| Term | Negotiable |
| Rental Rate | $8.42 /SF/YR |
| Space Use | Flex |
| Condition | Full Build-Out |
| Available | Now |
5 Separate spaces are available for lease. This space consists of two bays and an office. Monthly rent is $4,000 a month. Channel in floor drainage system LED lighting throughout 2-14' overhead doors per space 18' ceiling height Great for contactor/shop or heated storage space Utilities and landlord expenses are INCLUDED in rent.
- Listed rate may not include certain utilities, building services and property expenses
- Can be combined with additional space(s) for up to 18,081 SF of adjacent space
- Private Restrooms
- Radiant heat
- Finished w/granite, hardwood & tile flooring
- Lower level has kitchenette, 2 offices, restroom
1st Floor - 3 bays
| Size | 3,326 SF |
| Term | Negotiable |
| Rental Rate | $12.63 /SF/YR |
| Space Use | Industrial |
| Condition | Full Build-Out |
| Available | Now |
5 Separate spaces are available for lease. This space consists of three bays. Monthly rent is $3,500 a month. Radiant heat Channel in floor drainage system LED lighting throughout 2-14' overhead doors per space 18' ceiling height Great for contactor/shop or heated storage space Utilities and landlord expenses are INCLUDED in rent.
- Listed rate may not include certain utilities, building services and property expenses
- Can be combined with additional space(s) for up to 18,081 SF of adjacent space
1st Floor - A 2 bay
| Size | 2,706 SF |
| Term | Negotiable |
| Rental Rate | $11.09 /SF/YR |
| Space Use | Industrial |
| Condition | - |
| Available | Now |
5 Separate spaces are available for lease. This space consists of two bays. Monthly rent is $2,500 a month. Radiant heat LED lighting throughout 2-14' overhead doors per space 18' ceiling height Great for contactor/shop or heated storage space Utilities and landlord expenses are INCLUDED in rent.
- Listed rate may not include certain utilities, building services and property expenses
- Space is in Excellent Condition
- Can be combined with additional space(s) for up to 18,081 SF of adjacent space
- Private Restrooms
- Very well maintained building
- Located right off State Highway 55
- Channel in floor drainage system
1st Floor - B-2 bays
| Size | 2,443 SF |
| Term | Negotiable |
| Rental Rate | $12.28 /SF/YR |
| Space Use | Industrial |
| Condition | - |
| Available | Now |
5 Separate spaces are available for lease. This space consists of two bays. Monthly rent is $2,500 a month. Radiant heat LED lighting throughout 2-14' overhead doors per space 18' ceiling height Great for contactor/shop or heated storage space Utilities and landlord expenses are INCLUDED in rent.
- Listed rate may not include certain utilities, building services and property expenses
- Can be combined with additional space(s) for up to 18,081 SF of adjacent space
- Private Restrooms
1st Floor - C 2 bays
| Size | 2,706 SF |
| Term | Negotiable |
| Rental Rate | $11.09 /SF/YR |
| Space Use | Industrial |
| Condition | Full Build-Out |
| Available | Now |
5 Separate spaces are available for lease. This space consists of two bays. Monthly rent is $2,500 a month. LED lighting throughout 2-14' overhead doors per space 18' ceiling height Great for contactor/shop or heated storage space Utilities and landlord expenses are INCLUDED in rent.
- Listed rate may not include certain utilities, building services and property expenses
- Space is in Excellent Condition
- Can be combined with additional space(s) for up to 18,081 SF of adjacent space
- Very well maintained building
- Radiant heat
Property Overview
Property Features • LED lighting throughout • Several Air Exhaust Fans • Channel Drain System in Floor • Radiant Heating System • Office Area: finished with Granite, Hardwood and Tile Flooring • Located right off State Highway 55 • Within minutes of Interstate 41 • Very well maintained building • Lower Level: finished, kitchenette area, 2 offices and restroom • Finished with Granite, Hardwood and Tile Flooring
Property Facts
Presented by

W1968 Industrial Dr
Hmm, there seems to have been an error sending your message. Please try again.
Thanks! Your message was sent.





