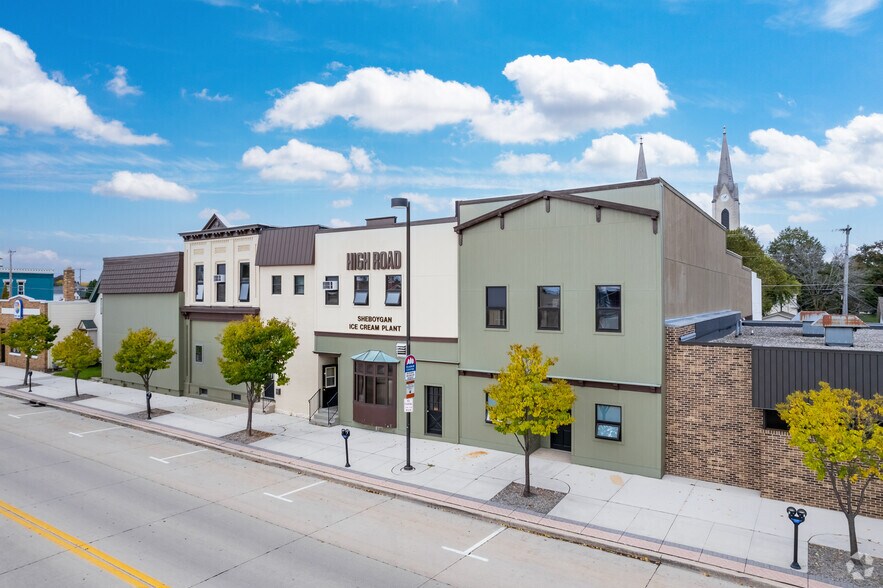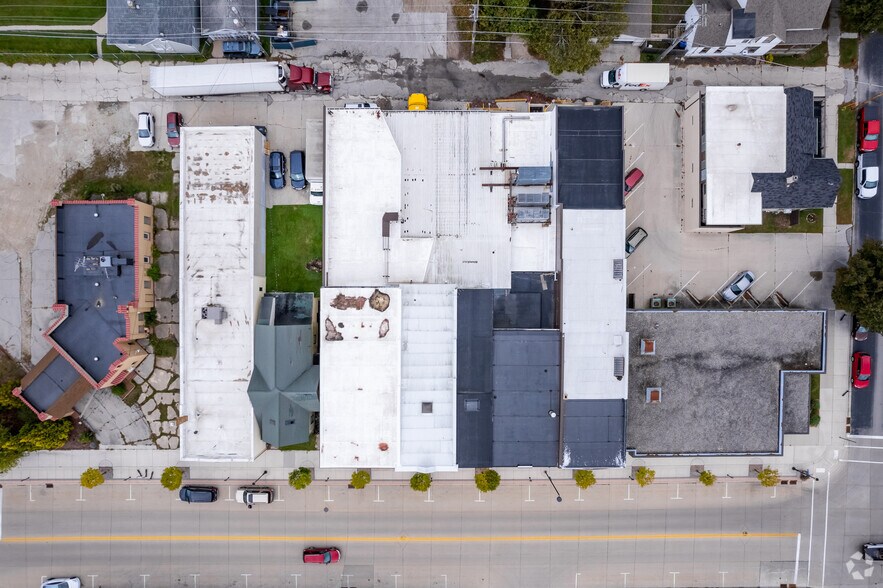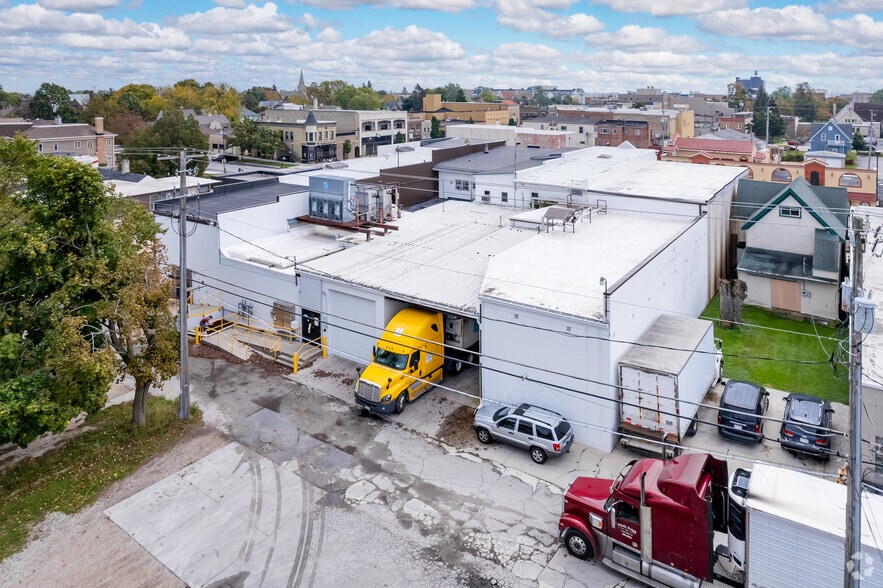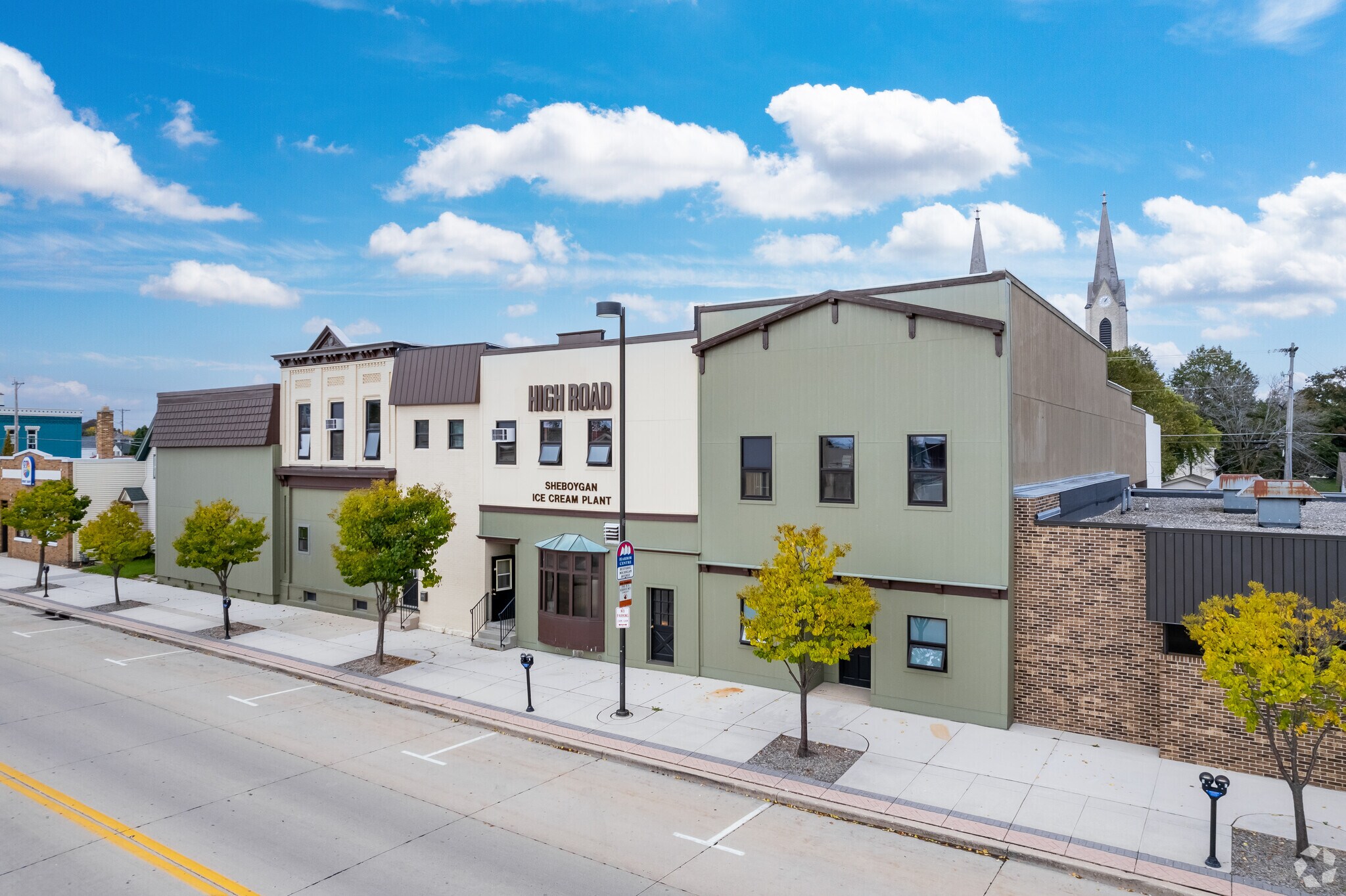thank you

Your email has been sent.

816 Michigan Ave 18,604 SF of Industrial Space Available in Sheboygan, WI 53081




HIGHLIGHTS
- First floor rebuilt with steel joists
- 4,400 SF of freezer and cooler space
- 1200 AMP 3-Phase 277V/480V power
FEATURES
ALL AVAILABLE SPACE(1)
Display Rental Rate as
- SPACE
- SIZE
- TERM
- RENTAL RATE
- SPACE USE
- CONDITION
- AVAILABLE
• First floor rebuilt with steel joists • 1200 AMP 3-Phase 277V/480V power • 4,400 SF of freezer and cooler space • Redevelopment conversations welcome
- Listed rate may not include certain utilities, building services and property expenses
- 2 Loading Docks
- First floor rebuilt with steel joists
- 4,400 SF of freezer and cooler space
- 1 Drive Bay
- Freezer Space
- 1200 AMP 3-Phase 277V/480V power
| Space | Size | Term | Rental Rate | Space Use | Condition | Available |
| 2nd Floor | 18,604 SF | Negotiable | $3.06 /SF/YR $0.26 /SF/MO $32.94 /m²/YR $2.74 /m²/MO $4,744 /MO $56,928 /YR | Industrial | - | Now |
2nd Floor
| Size |
| 18,604 SF |
| Term |
| Negotiable |
| Rental Rate |
| $3.06 /SF/YR $0.26 /SF/MO $32.94 /m²/YR $2.74 /m²/MO $4,744 /MO $56,928 /YR |
| Space Use |
| Industrial |
| Condition |
| - |
| Available |
| Now |
2nd Floor
| Size | 18,604 SF |
| Term | Negotiable |
| Rental Rate | $3.06 /SF/YR |
| Space Use | Industrial |
| Condition | - |
| Available | Now |
• First floor rebuilt with steel joists • 1200 AMP 3-Phase 277V/480V power • 4,400 SF of freezer and cooler space • Redevelopment conversations welcome
- Listed rate may not include certain utilities, building services and property expenses
- 1 Drive Bay
- 2 Loading Docks
- Freezer Space
- First floor rebuilt with steel joists
- 1200 AMP 3-Phase 277V/480V power
- 4,400 SF of freezer and cooler space
PROPERTY OVERVIEW
Unlock the potential of this rare 10,000+ SF former production facility located in the heart of downtown Sheboygan. Originally constructed as an ice cream factory, the building retains a robust structural and utility foundation, making it an ideal candidate for adaptive reuse or creative redevelopment. Developers have a flexible canvas for converting into mixed use retail, restaurant, creative office space, or mixed-use concepts. The reinforced first floor was built to support heavy equipment and includes dock access and an overhead door, while the second floor features office spaces carved from former apartments, hinting at future residential or live/work potential. On-site parking for 22 vehicles adds convenience rarely found in downtown locations. Whether you’re an investor, developer, or visionary business owner, 816 Michigan Ave presents a compelling opportunity to reimagine an affordable building in the growing urban core. core.
FOOD PROCESSING FACILITY FACTS
Presented by

816 Michigan Ave
Hmm, there seems to have been an error sending your message. Please try again.
Thanks! Your message was sent.



