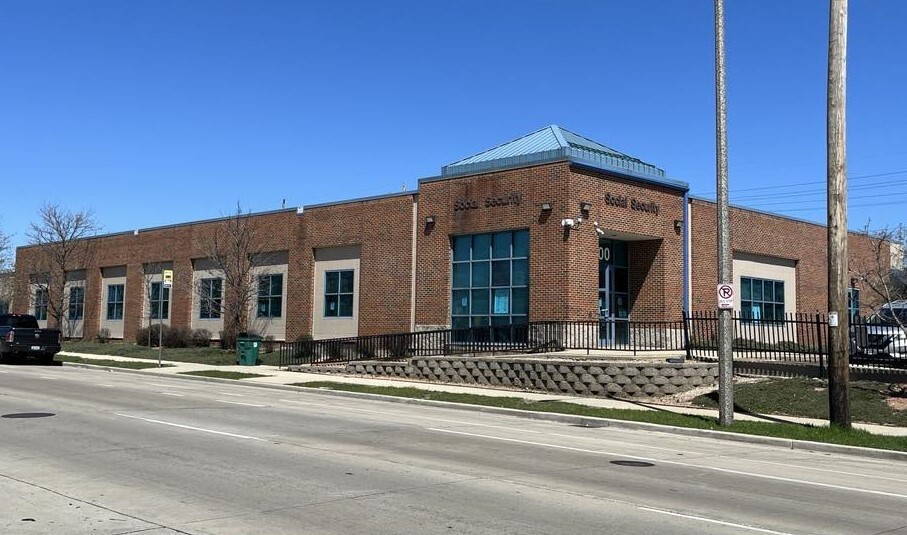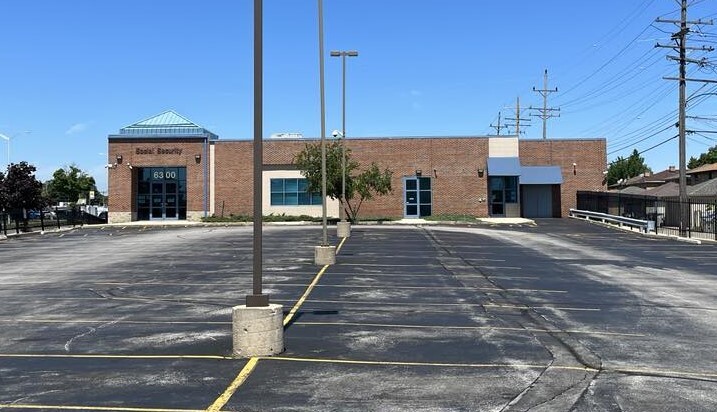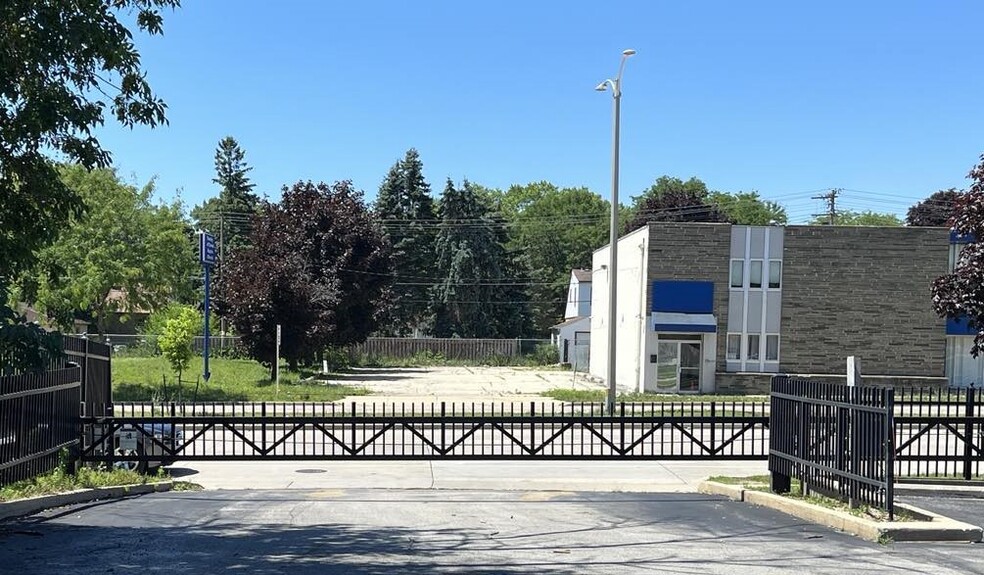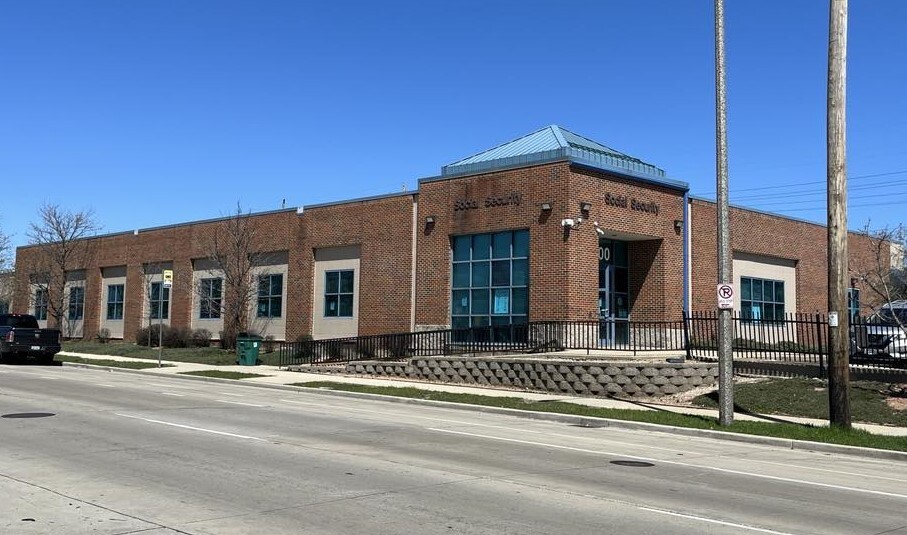thank you

Your email has been sent.

6300 W Fond du Lac Ave 22,526 SF of Office/Retail Space Available in Milwaukee, WI 53218




HIGHLIGHTS
- +/- 22,526 SF single tenant masonry construction commercial building
- Traffic Counts on 145 +/-27,069 cars per day (per DOT)
- Minutes to 41 / 94 via 145
- Open floor plan; Up to 21 ft clear height
- On busline
ALL AVAILABLE SPACE(1)
Display Rental Rate as
- SPACE
- SIZE
- TERM
- RENTAL RATE
- SPACE USE
- CONDITION
- AVAILABLE
+/- 22,526 SF single tenant commercial space; Built in 1997; Large reception area, white box space, training rooms, 4 restrooms; Up to 21 ft clear height; Secured, gated parking area with 53 surface spaces and street parking.
- Lease rate does not include utilities, property expenses or building services
- Mostly Open Floor Plan Layout
- Conference Rooms
- Reception Area
- Just minutes from Interstate 41 / 94 via 145
- Partially Built-Out as Standard Office
- Fits 57 - 181 People
- Finished Ceilings: 21’
- Potential for medical, office, retail, or flex use
| Space | Size | Term | Rental Rate | Space Use | Condition | Available |
| 1st Floor | 22,526 SF | 5-10 Years | $12.00 /SF/YR $1.00 /SF/MO $129.17 /m²/YR $10.76 /m²/MO $22,526 /MO $270,312 /YR | Office/Retail | Partial Build-Out | Now |
1st Floor
| Size |
| 22,526 SF |
| Term |
| 5-10 Years |
| Rental Rate |
| $12.00 /SF/YR $1.00 /SF/MO $129.17 /m²/YR $10.76 /m²/MO $22,526 /MO $270,312 /YR |
| Space Use |
| Office/Retail |
| Condition |
| Partial Build-Out |
| Available |
| Now |
1st Floor
| Size | 22,526 SF |
| Term | 5-10 Years |
| Rental Rate | $12.00 /SF/YR |
| Space Use | Office/Retail |
| Condition | Partial Build-Out |
| Available | Now |
+/- 22,526 SF single tenant commercial space; Built in 1997; Large reception area, white box space, training rooms, 4 restrooms; Up to 21 ft clear height; Secured, gated parking area with 53 surface spaces and street parking.
- Lease rate does not include utilities, property expenses or building services
- Partially Built-Out as Standard Office
- Mostly Open Floor Plan Layout
- Fits 57 - 181 People
- Conference Rooms
- Finished Ceilings: 21’
- Reception Area
- Potential for medical, office, retail, or flex use
- Just minutes from Interstate 41 / 94 via 145
PROPERTY OVERVIEW
• Single tenant opportunity • Zoning LB-2 • Potential for medical, office, retail or flex use. • Large reception area, white box space, training rooms, 4 restrooms • Secure, gated parking area. • Traffic counts +/- 27,069 cars/day (per DOT) • Just minutes from Interstate 41/94 via 145.
- 24 Hour Access
- Bus Line
- Security System
- Central Heating
- Air Conditioning
PROPERTY FACTS
Presented by

6300 W Fond du Lac Ave
Hmm, there seems to have been an error sending your message. Please try again.
Thanks! Your message was sent.





