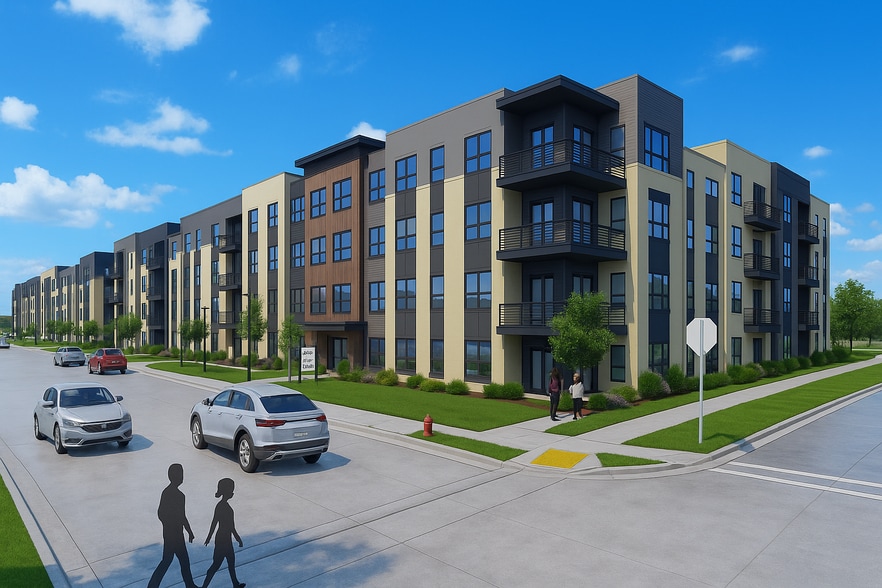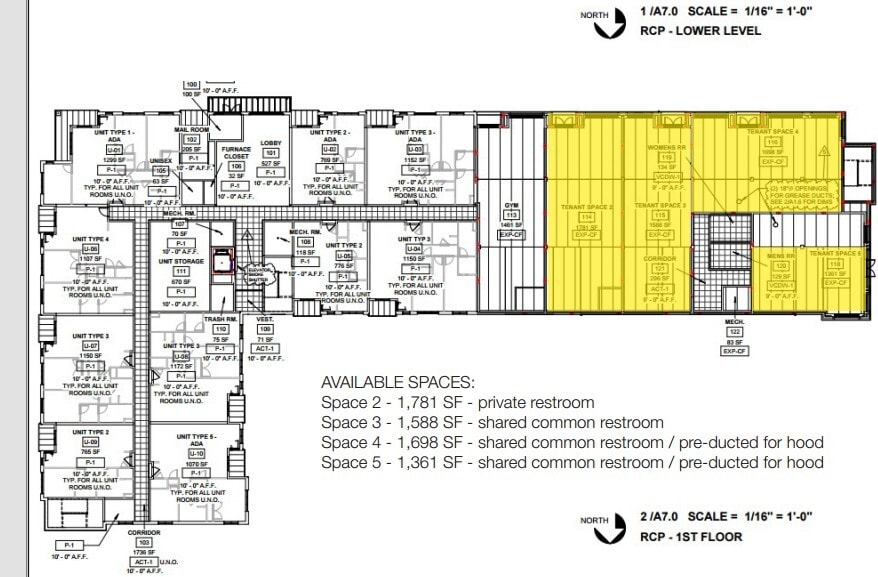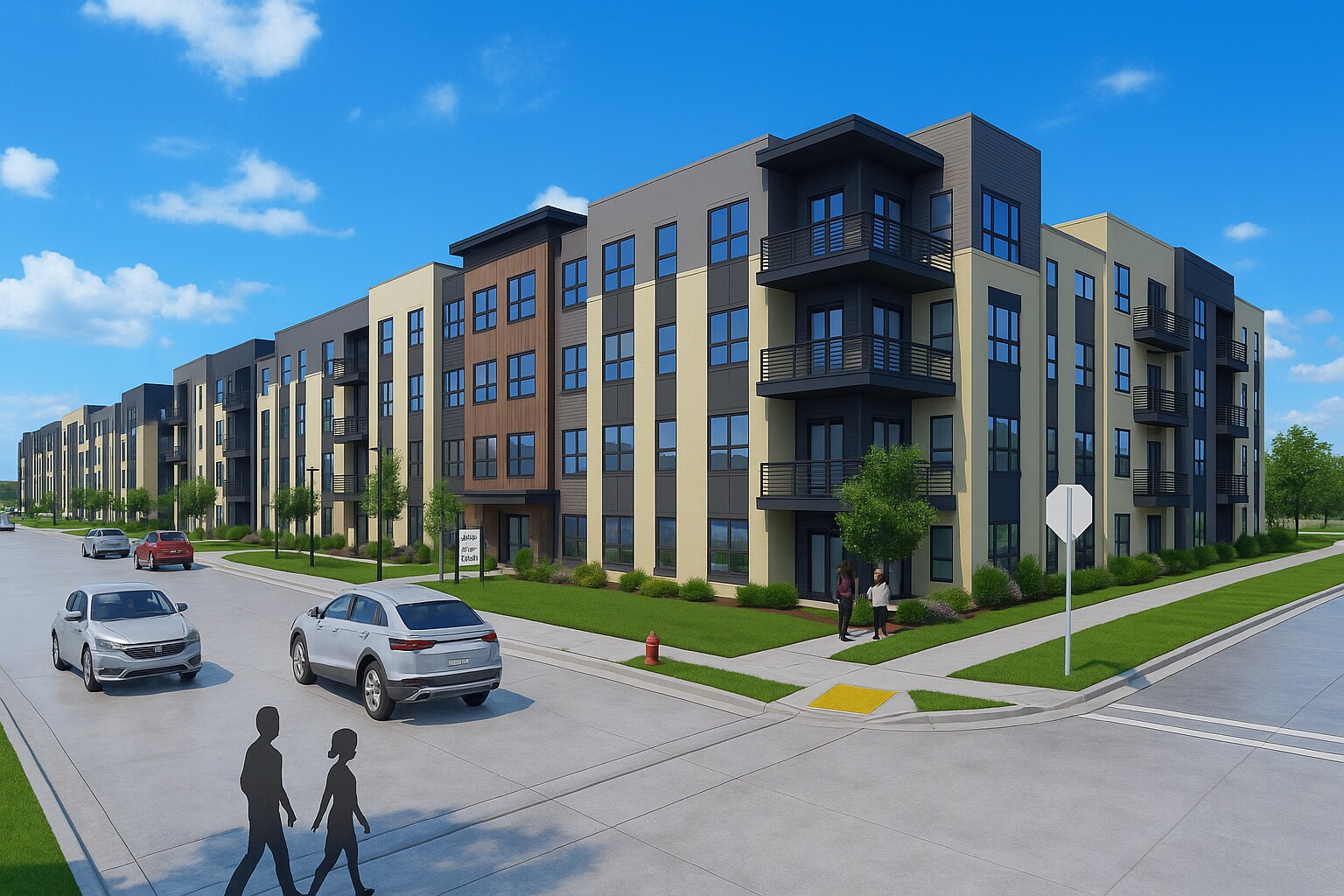thank you

Your email has been sent.

Class A Retail/Commercial Space 582 Larsen Orchard Pky 1,361 - 6,428 SF of Retail Space Available in Hobart, WI 54155



Highlights
- Class A retail and commercial space
- Located in Hobart's Centennial Centre District
All Available Spaces(4)
Display Rental Rate as
- Space
- Size
- Term
- Rental Rate
- Space Use
- Condition
- Available
White box with private restroom.
- Listed rate may not include certain utilities, building services and property expenses
White box - shared common restroom.
- Listed rate may not include certain utilities, building services and property expenses
- Located in Hobart's Centennial Centre District
White box - shared common restroom / pre-ducted for hood.
- Listed rate may not include certain utilities, building services and property expenses
White box - shared common restroom / pre-ducted for hood.
- Listed rate may not include certain utilities, building services and property expenses
| Space | Size | Term | Rental Rate | Space Use | Condition | Available |
| 1st Floor, Ste 2 | 1,781 SF | Negotiable | $25.00 /SF/YR $2.08 /SF/MO $269.10 /m²/YR $22.42 /m²/MO $3,710 /MO $44,525 /YR | Retail | - | June 01, 2026 |
| 1st Floor, Ste 3 | 1,588 SF | Negotiable | $25.00 /SF/YR $2.08 /SF/MO $269.10 /m²/YR $22.42 /m²/MO $3,308 /MO $39,700 /YR | Retail | - | June 01, 2026 |
| 1st Floor, Ste 4 | 1,698 SF | Negotiable | $25.00 /SF/YR $2.08 /SF/MO $269.10 /m²/YR $22.42 /m²/MO $3,538 /MO $42,450 /YR | Retail | - | June 01, 2026 |
| 1st Floor, Ste 5 | 1,361 SF | Negotiable | $25.00 /SF/YR $2.08 /SF/MO $269.10 /m²/YR $22.42 /m²/MO $2,835 /MO $34,025 /YR | Retail | - | June 01, 2026 |
1st Floor, Ste 2
| Size |
| 1,781 SF |
| Term |
| Negotiable |
| Rental Rate |
| $25.00 /SF/YR $2.08 /SF/MO $269.10 /m²/YR $22.42 /m²/MO $3,710 /MO $44,525 /YR |
| Space Use |
| Retail |
| Condition |
| - |
| Available |
| June 01, 2026 |
1st Floor, Ste 3
| Size |
| 1,588 SF |
| Term |
| Negotiable |
| Rental Rate |
| $25.00 /SF/YR $2.08 /SF/MO $269.10 /m²/YR $22.42 /m²/MO $3,308 /MO $39,700 /YR |
| Space Use |
| Retail |
| Condition |
| - |
| Available |
| June 01, 2026 |
1st Floor, Ste 4
| Size |
| 1,698 SF |
| Term |
| Negotiable |
| Rental Rate |
| $25.00 /SF/YR $2.08 /SF/MO $269.10 /m²/YR $22.42 /m²/MO $3,538 /MO $42,450 /YR |
| Space Use |
| Retail |
| Condition |
| - |
| Available |
| June 01, 2026 |
1st Floor, Ste 5
| Size |
| 1,361 SF |
| Term |
| Negotiable |
| Rental Rate |
| $25.00 /SF/YR $2.08 /SF/MO $269.10 /m²/YR $22.42 /m²/MO $2,835 /MO $34,025 /YR |
| Space Use |
| Retail |
| Condition |
| - |
| Available |
| June 01, 2026 |
1st Floor, Ste 2
| Size | 1,781 SF |
| Term | Negotiable |
| Rental Rate | $25.00 /SF/YR |
| Space Use | Retail |
| Condition | - |
| Available | June 01, 2026 |
White box with private restroom.
- Listed rate may not include certain utilities, building services and property expenses
1st Floor, Ste 3
| Size | 1,588 SF |
| Term | Negotiable |
| Rental Rate | $25.00 /SF/YR |
| Space Use | Retail |
| Condition | - |
| Available | June 01, 2026 |
White box - shared common restroom.
- Listed rate may not include certain utilities, building services and property expenses
- Located in Hobart's Centennial Centre District
1st Floor, Ste 4
| Size | 1,698 SF |
| Term | Negotiable |
| Rental Rate | $25.00 /SF/YR |
| Space Use | Retail |
| Condition | - |
| Available | June 01, 2026 |
White box - shared common restroom / pre-ducted for hood.
- Listed rate may not include certain utilities, building services and property expenses
1st Floor, Ste 5
| Size | 1,361 SF |
| Term | Negotiable |
| Rental Rate | $25.00 /SF/YR |
| Space Use | Retail |
| Condition | - |
| Available | June 01, 2026 |
White box - shared common restroom / pre-ducted for hood.
- Listed rate may not include certain utilities, building services and property expenses
Property Facts
| Total Space Available | 6,428 SF | Apartment Style | Mid-Rise |
| No. Units | 66 | Building Size | 129,000 SF |
| Property Type | Multifamily | Year Built | 2026 |
| Property Subtype | Apartment | Construction Status | Under Construction |
| Total Space Available | 6,428 SF |
| No. Units | 66 |
| Property Type | Multifamily |
| Property Subtype | Apartment |
| Apartment Style | Mid-Rise |
| Building Size | 129,000 SF |
| Year Built | 2026 |
| Construction Status | Under Construction |
About the Property
The Larsen Orchard Apartments is a new 129,000-square-foot, four-story mixed-use development in Hobart’s Centennial Centre District on Highway 29. Scheduled to be completed in Spring 2026, the project will deliver modern, in-demand housing and well-positioned commercial space in a fast-growing part of Greater Green Bay. The project includes 66 market rate apartments, underground and surface parking, and more than 6,000 square feet (divisible) of Class A retail and commercial space on the first floor. Potential phase two includes a second mixed-use building on-site. Contact our team for more details.
Presented by

Class A Retail/Commercial Space | 582 Larsen Orchard Pky
Hmm, there seems to have been an error sending your message. Please try again.
Thanks! Your message was sent.











