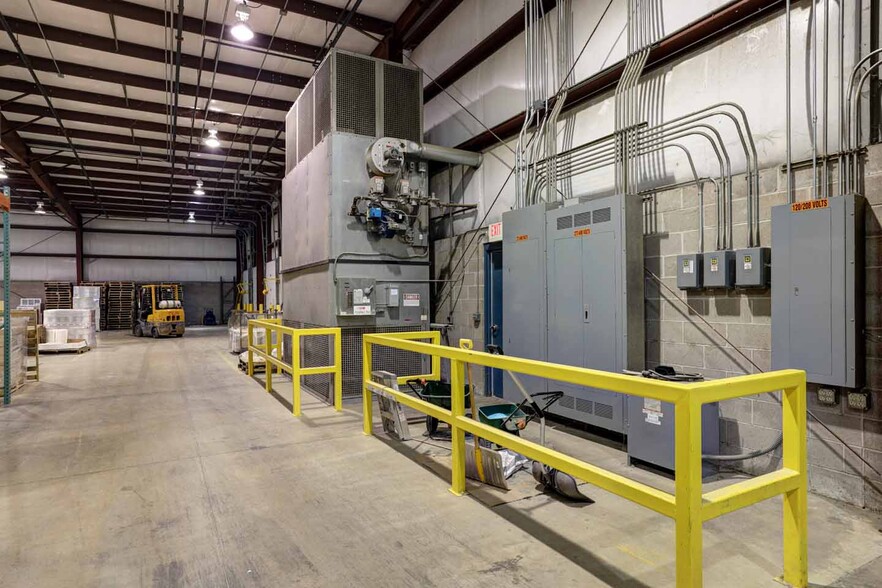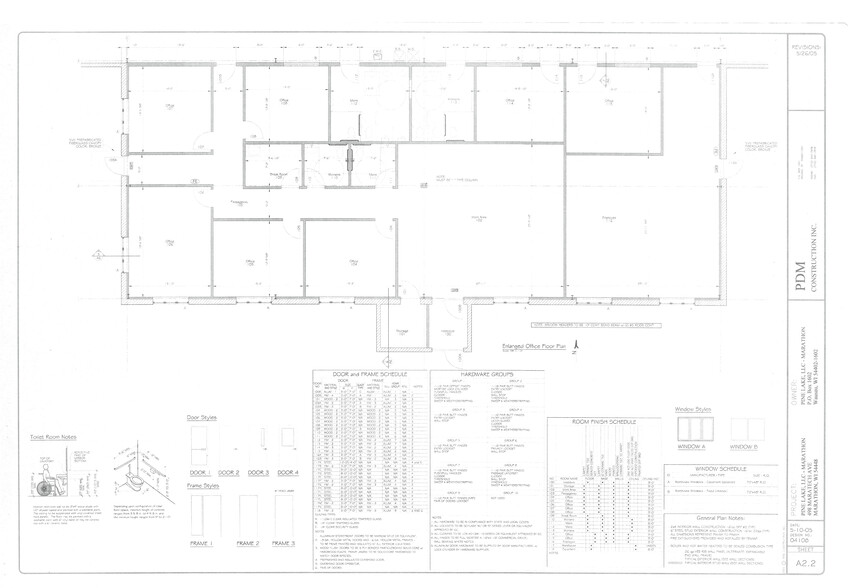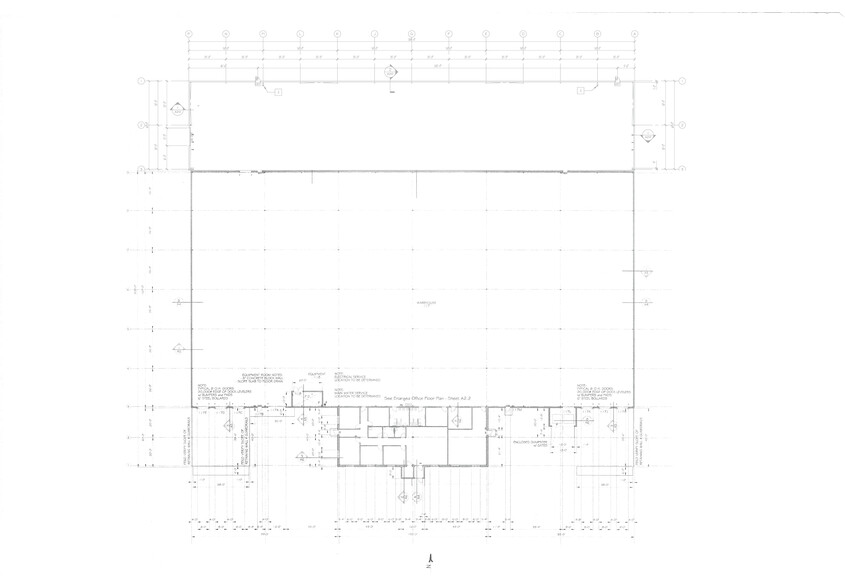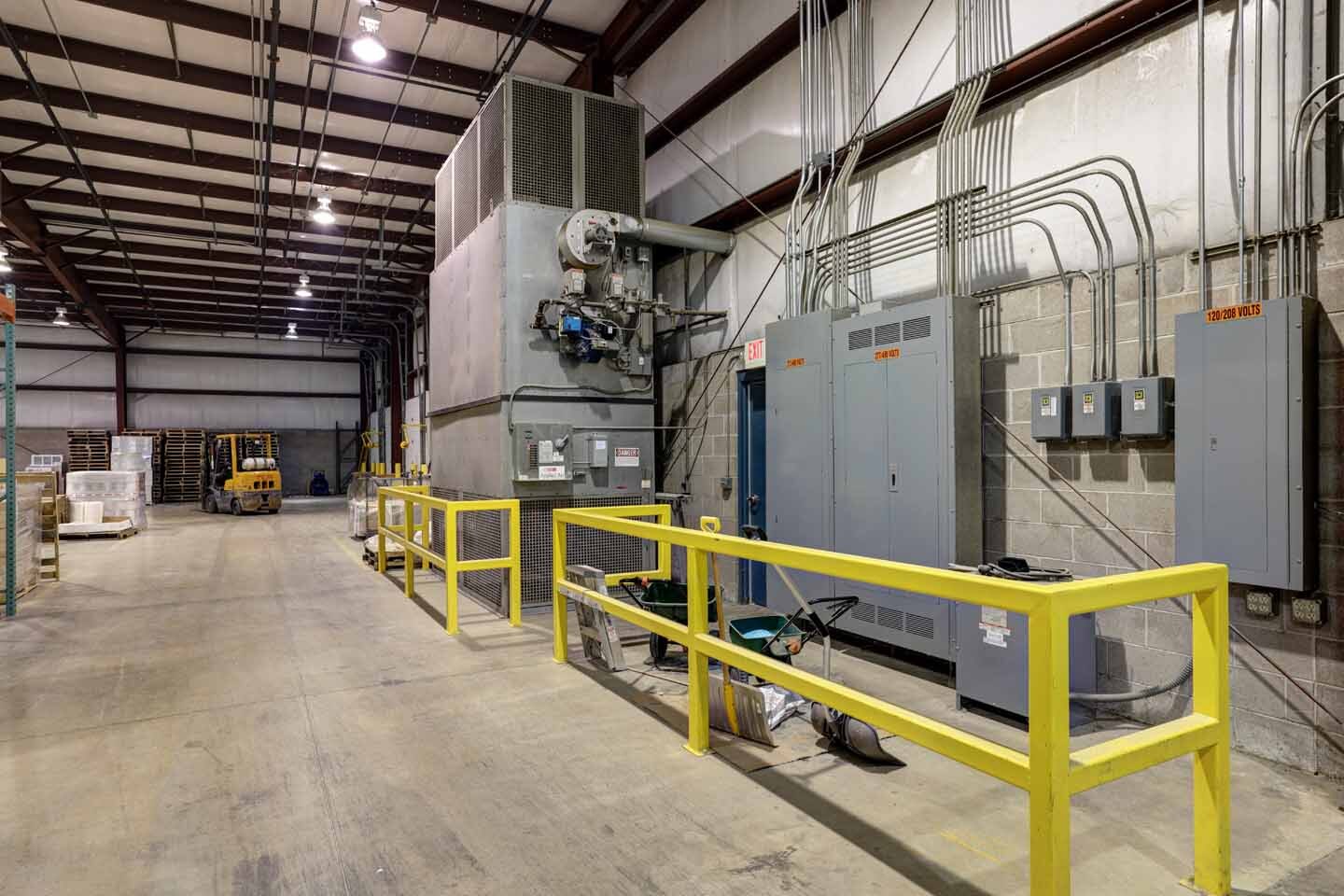thank you

Your email has been sent.

Industrial Space 498 Maratech Ave 70,208 SF of Industrial Space Available in Marathon, WI 54448




Highlights
- Easy Hwy 29 access
- 2 ground level doors
- 7 loading docks
- Sprinklered facility
Features
All Available Space(1)
Display Rental Rate as
- Space
- Size
- Term
- Rental Rate
- Space Use
- Condition
- Available
A versatile space, ideal for company headquarters and various manufacturing needs. Features office, reception and break rooms. The plant area boasts an open layout with minimal restrictions, complemented by flexible administrative and office area.
- Lease rate does not include utilities, property expenses or building services
- 2 Drive Ins
- Sprinklered facility
- 1.6 ac exterior yard storage or future expansion
- Includes 4,208 SF of dedicated office space
- 7 Loading Docks
- 7 loading docks, 2 ground level doors
| Space | Size | Term | Rental Rate | Space Use | Condition | Available |
| 1st Floor | 70,208 SF | 2 Years | $5.95 /SF/YR $0.50 /SF/MO $64.05 /m²/YR $5.34 /m²/MO $34,811 /MO $417,738 /YR | Industrial | - | Now |
1st Floor
| Size |
| 70,208 SF |
| Term |
| 2 Years |
| Rental Rate |
| $5.95 /SF/YR $0.50 /SF/MO $64.05 /m²/YR $5.34 /m²/MO $34,811 /MO $417,738 /YR |
| Space Use |
| Industrial |
| Condition |
| - |
| Available |
| Now |
1st Floor
| Size | 70,208 SF |
| Term | 2 Years |
| Rental Rate | $5.95 /SF/YR |
| Space Use | Industrial |
| Condition | - |
| Available | Now |
A versatile space, ideal for company headquarters and various manufacturing needs. Features office, reception and break rooms. The plant area boasts an open layout with minimal restrictions, complemented by flexible administrative and office area.
- Lease rate does not include utilities, property expenses or building services
- Includes 4,208 SF of dedicated office space
- 2 Drive Ins
- 7 Loading Docks
- Sprinklered facility
- 7 loading docks, 2 ground level doors
- 1.6 ac exterior yard storage or future expansion
Property Overview
Property Features • Sprinklered facility • Easy Highway 29 access; minutes from Wausau • 7 loading docks • 2 ground level doors • Office/reception door • 1.6 acres exterior yard storage or future expansion Details A versatile space, ideal for company headquarters and various manufacturing needs. Features office, reception and break rooms. The plant area boasts an open layout with minimal restrictions, complemented by flexible administrative and office area.
Industrial Facility Facts
Presented by

Industrial Space | 498 Maratech Ave
Hmm, there seems to have been an error sending your message. Please try again.
Thanks! Your message was sent.





