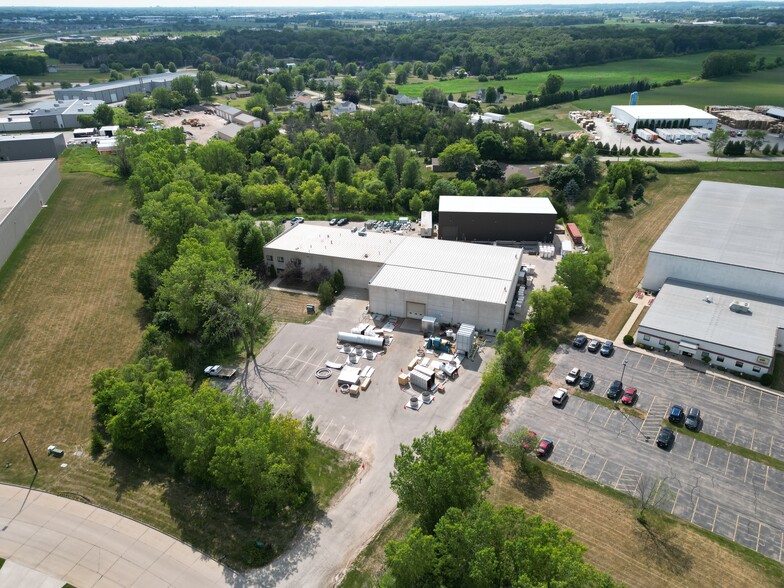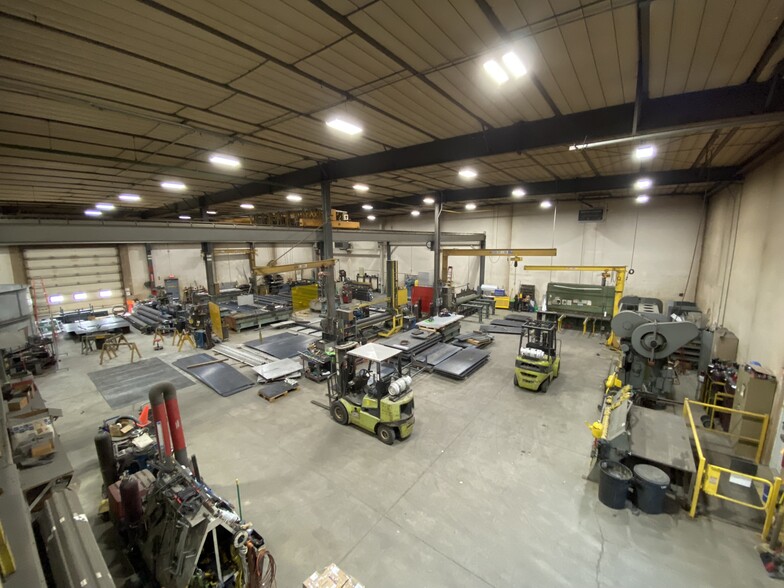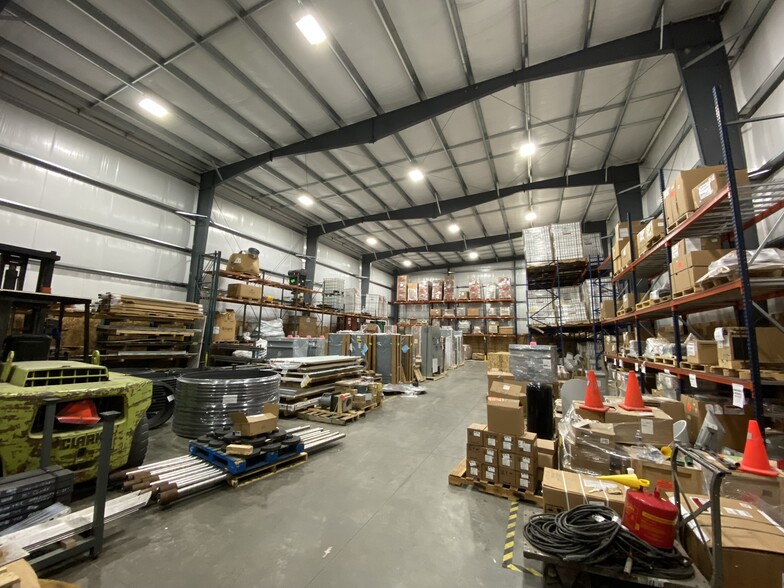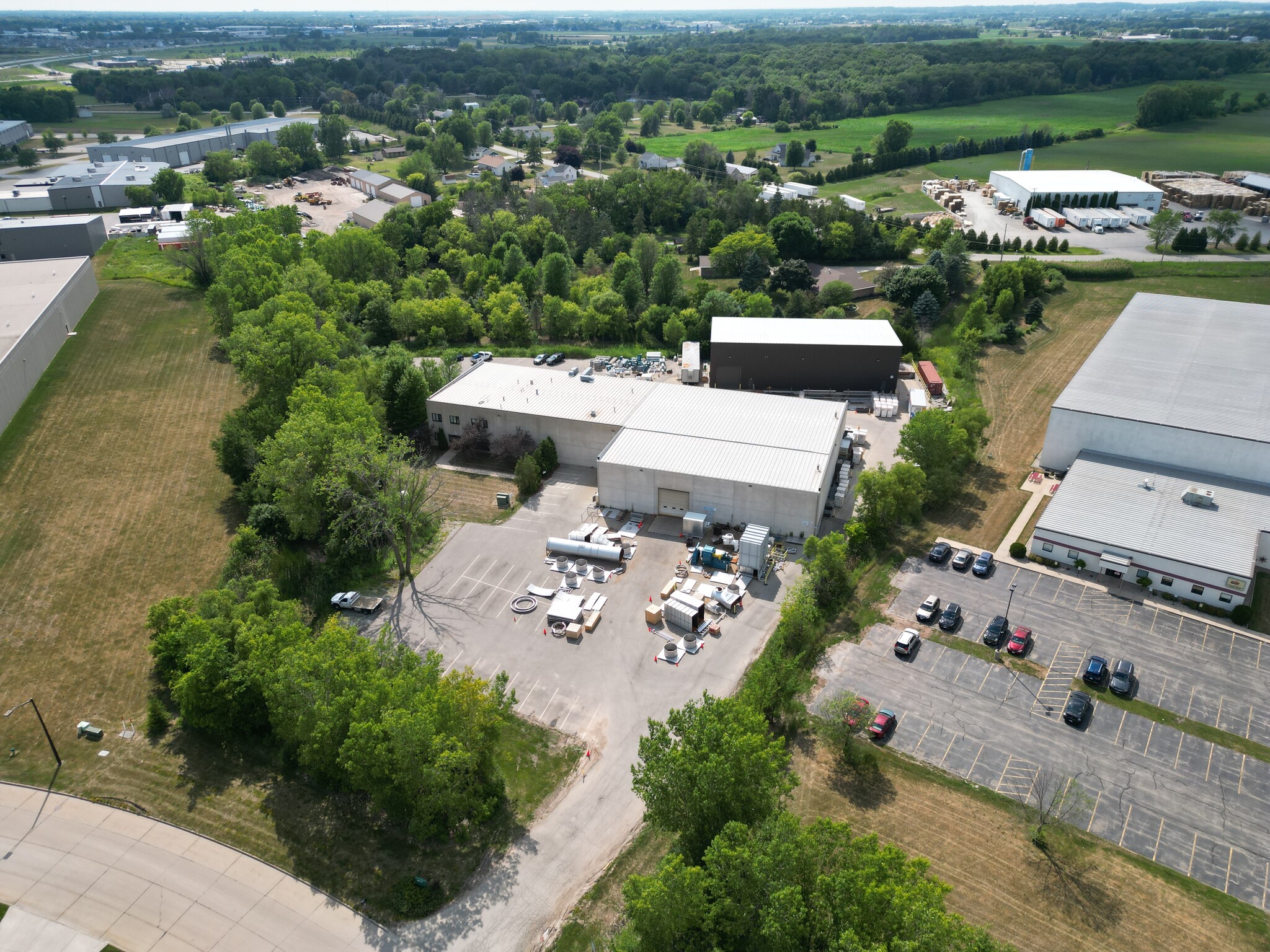thank you

Your email has been sent.

32,192 SF Industrial / Manufacturing Building 2300 Northridge Dr 32,192 SF of Industrial Space Available in Kaukauna, WI 54130




HIGHLIGHTS
- Close to Interstate 41
- 1 Loading dock
- Overhead doors, 30' clear height
FEATURES
ALL AVAILABLE SPACE(1)
Display Rental Rate as
- SPACE
- SIZE
- TERM
- RENTAL RATE
- SPACE USE
- CONDITION
- AVAILABLE
• Located in the City of Kaukauna Industrial Park • Close to Interstate 41 • 1 loading dock • 30 foot clear height (back building); 22 foot clear height (main building) • (2) 18 foot overhead doors and (2) 16 foot overhead doors • (2) 10-ton bridge cranes and (2) 6-ton bridge cranes • 6 jib cranes • Air lines throughout • Construction is tilt-up concrete • 6,192 SF office
- Lease rate does not include utilities, property expenses or building services
- 1 Loading Dock
- Includes 6,192 SF of dedicated office space
| Space | Size | Term | Rental Rate | Space Use | Condition | Available |
| 1st Floor | 32,192 SF | Negotiable | $6.25 /SF/YR $0.52 /SF/MO $67.27 /m²/YR $5.61 /m²/MO $16,767 /MO $201,200 /YR | Industrial | - | Now |
1st Floor
| Size |
| 32,192 SF |
| Term |
| Negotiable |
| Rental Rate |
| $6.25 /SF/YR $0.52 /SF/MO $67.27 /m²/YR $5.61 /m²/MO $16,767 /MO $201,200 /YR |
| Space Use |
| Industrial |
| Condition |
| - |
| Available |
| Now |
1st Floor
| Size | 32,192 SF |
| Term | Negotiable |
| Rental Rate | $6.25 /SF/YR |
| Space Use | Industrial |
| Condition | - |
| Available | Now |
• Located in the City of Kaukauna Industrial Park • Close to Interstate 41 • 1 loading dock • 30 foot clear height (back building); 22 foot clear height (main building) • (2) 18 foot overhead doors and (2) 16 foot overhead doors • (2) 10-ton bridge cranes and (2) 6-ton bridge cranes • 6 jib cranes • Air lines throughout • Construction is tilt-up concrete • 6,192 SF office
- Lease rate does not include utilities, property expenses or building services
- Includes 6,192 SF of dedicated office space
- 1 Loading Dock
PROPERTY OVERVIEW
• Located in the City of Kaukauna Industrial Park • Close to Interstate 41 • 1 loading dock • 30 foot clear height (back building); 22 foot clear height (main building) • (2) 18 foot overhead doors and (2) 16 foot overhead doors • (2) 10-ton bridge cranes and (2) 6-ton bridge cranes • 6 jib cranes • Air lines throughout • Construction is tilt-up concrete • 6,192 SF office
MANUFACTURING FACILITY FACTS
Presented by

32,192 SF Industrial / Manufacturing Building | 2300 Northridge Dr
Hmm, there seems to have been an error sending your message. Please try again.
Thanks! Your message was sent.



