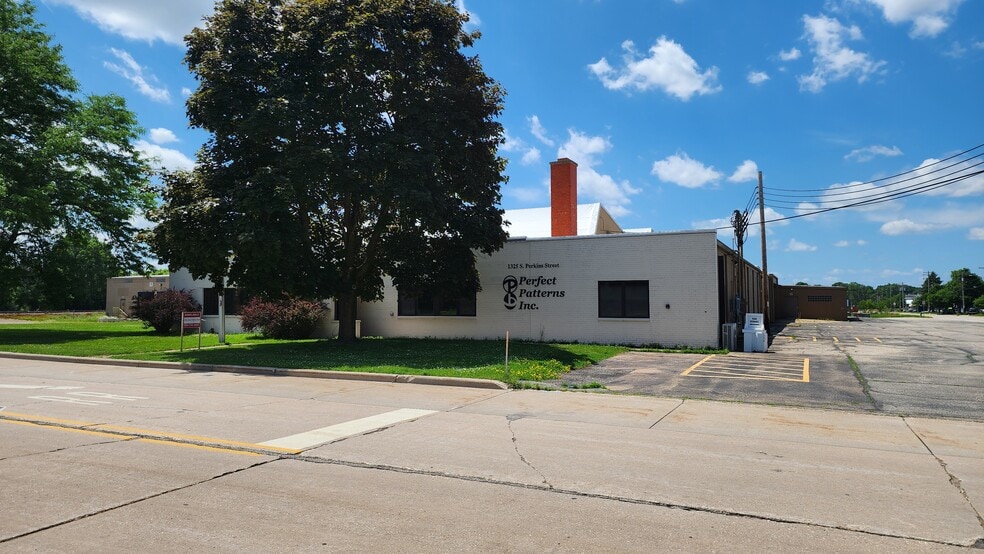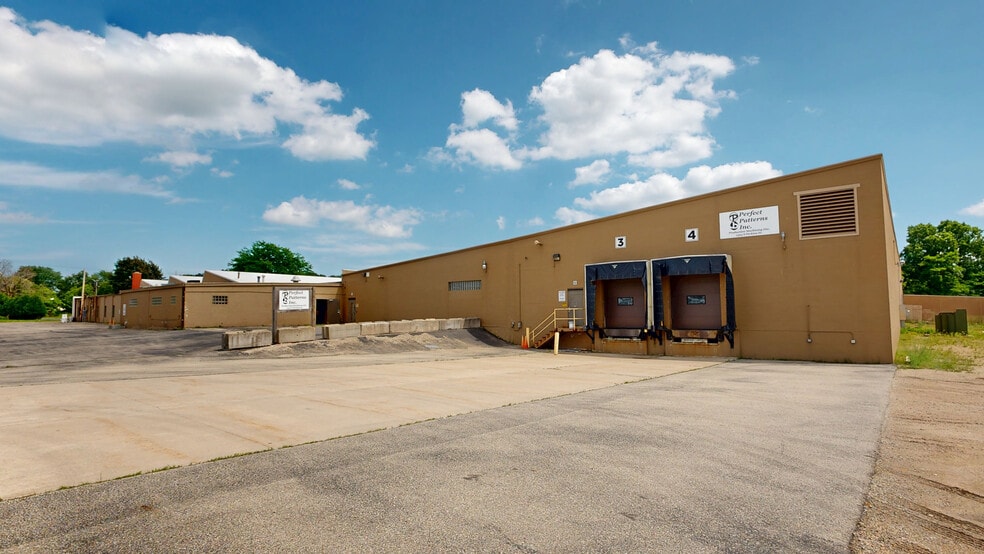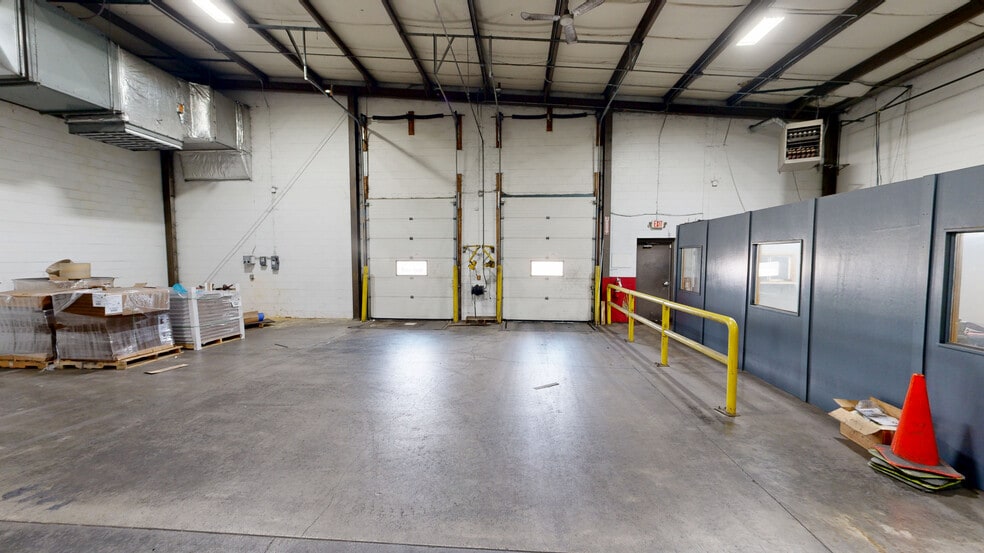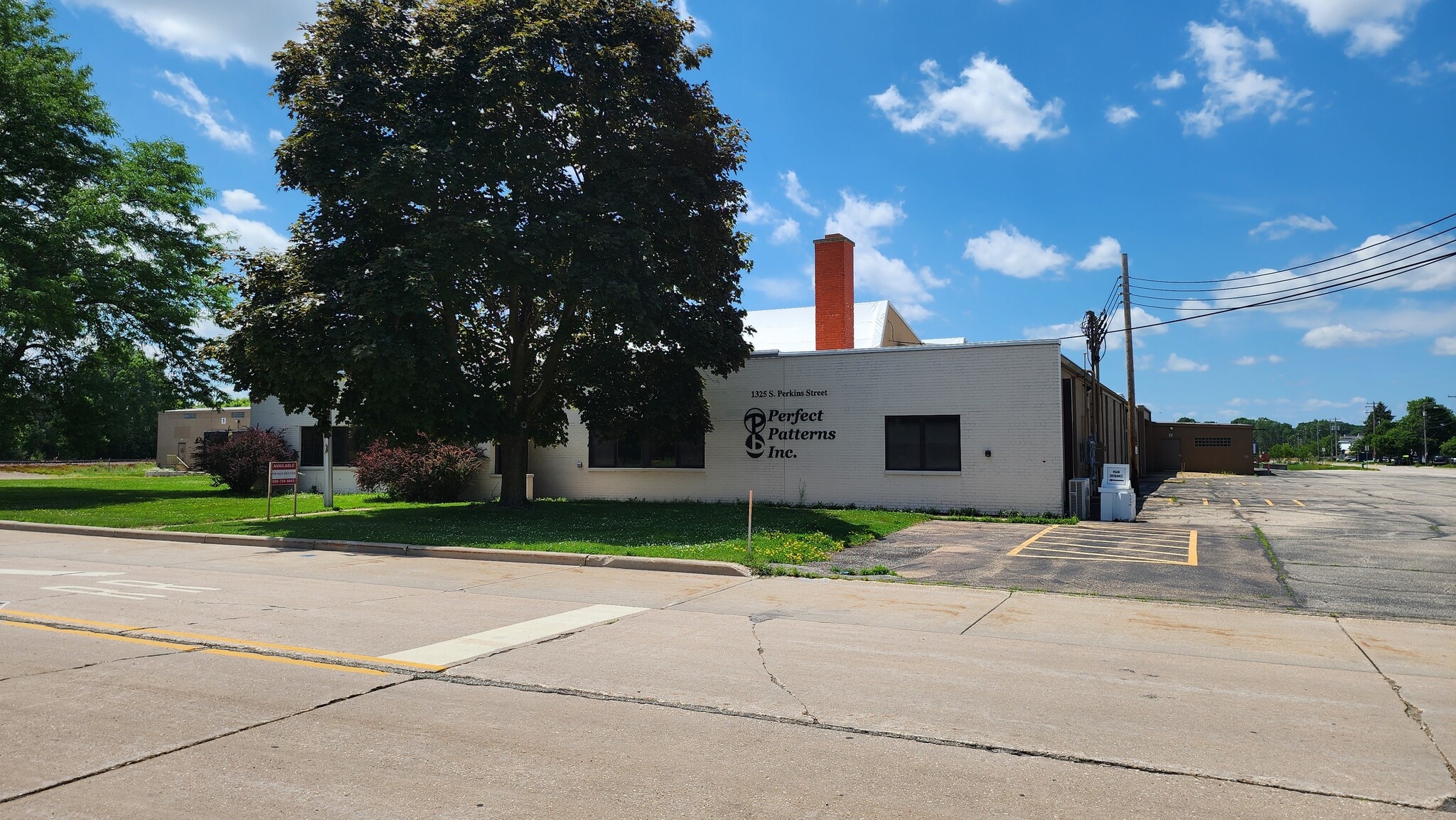thank you

Your email has been sent.

Flex/Industrial/Warehouse Building 1325 S Perkins St 62,692 SF Industrial Building Appleton, WI 54914 $3,599,000 ($57.41/SF)




INVESTMENT HIGHLIGHTS
- Rail Served
- Heavy power
- 2+ Acre Fenced Outdoor yard
- LED lighting
EXECUTIVE SUMMARY
This highly functional manufacturing/warehouse/flex facility, located in the well established and accessible Appleton Southwest Industrial Park, offers a rare combination of heavy power, modern office amenities, and multiple yard and loading areas - ideal for light or heavy manufacturing, distribution or flex/contractor use.
Property Features
Location:
Appleton, Wisconsin - Southwest Industrial Park
Building Features:
• 16 foot clear span bays
• Heavy power - suitable for manufacturing operations
• LED lighting throughout
• Two exterior rail-height doors for rail service
Yard Areas:
• 2-acre fenced yard on the west side of building
• 0.66-acre open yard on the east side of the building
Loading & Access:
• 4 loading docks (2 on each end of the building)
• 16-foot and 14-foot grade level doors on the east side
• 8-foot grade level doors on the north side
Office & Interior Amenities:
• Approximately 3,000 SF of updated office space
• Two private restrooms within office area
• Dedicated conference room
• Large breakroom for employees
• Two separate shop restrooms with multiple stalls
Potential Uses:
• Manufacturing
• Distribution / Logistics
• Industrial Service or Fabrication
• Rail-access Dependent Operations
• Contractor Yard with Secure Outdoor Storage
• And many other uses with Industrial Zoning
Matterport tour is available upon request.
Property Features
Location:
Appleton, Wisconsin - Southwest Industrial Park
Building Features:
• 16 foot clear span bays
• Heavy power - suitable for manufacturing operations
• LED lighting throughout
• Two exterior rail-height doors for rail service
Yard Areas:
• 2-acre fenced yard on the west side of building
• 0.66-acre open yard on the east side of the building
Loading & Access:
• 4 loading docks (2 on each end of the building)
• 16-foot and 14-foot grade level doors on the east side
• 8-foot grade level doors on the north side
Office & Interior Amenities:
• Approximately 3,000 SF of updated office space
• Two private restrooms within office area
• Dedicated conference room
• Large breakroom for employees
• Two separate shop restrooms with multiple stalls
Potential Uses:
• Manufacturing
• Distribution / Logistics
• Industrial Service or Fabrication
• Rail-access Dependent Operations
• Contractor Yard with Secure Outdoor Storage
• And many other uses with Industrial Zoning
Matterport tour is available upon request.
PROPERTY FACTS
AMENITIES
- Signage
- Yard
UTILITIES
- Lighting
- Gas
- Water
- Sewer
- Heating - Gas
1 1
PROPERTY TAXES
| Parcel Numbers | Improvements Assessment | $755,800 | |
| Land Assessment | $192,400 | Total Assessment | $948,200 |
PROPERTY TAXES
Parcel Numbers
Land Assessment
$192,400
Improvements Assessment
$755,800
Total Assessment
$948,200
1 of 23
VIDEOS
MATTERPORT 3D EXTERIOR
MATTERPORT 3D TOUR
PHOTOS
STREET VIEW
STREET
MAP
1 of 1
Presented by

Flex/Industrial/Warehouse Building | 1325 S Perkins St
Hmm, there seems to have been an error sending your message. Please try again.
Thanks! Your message was sent.


