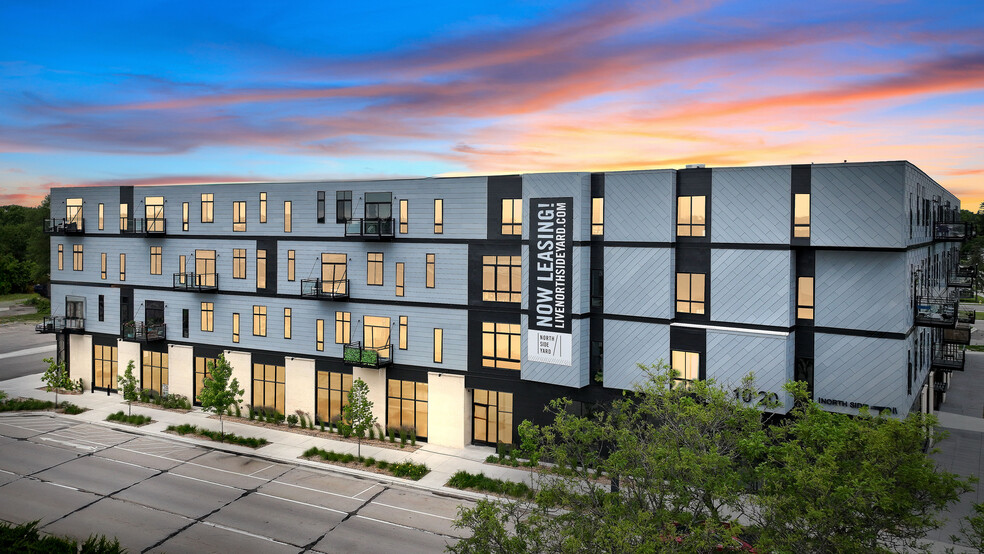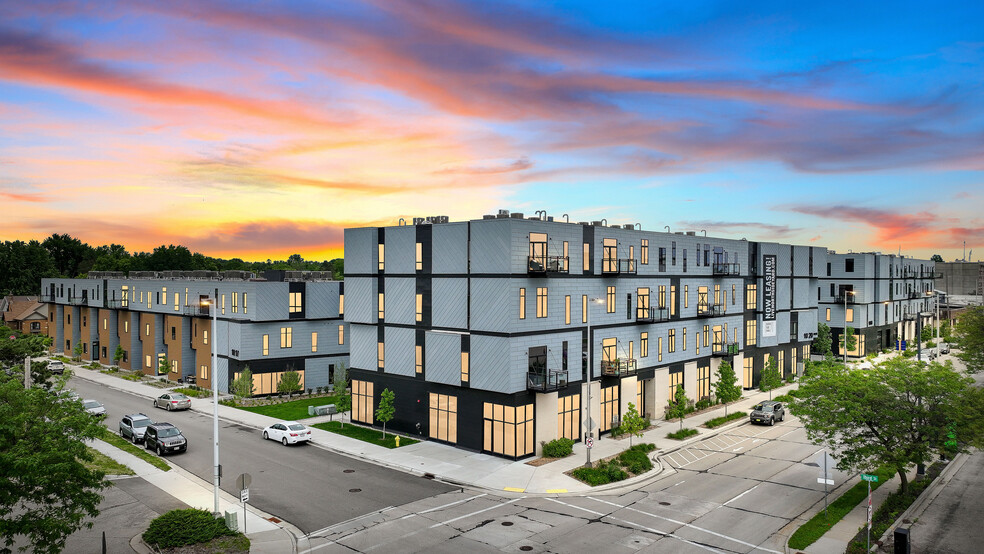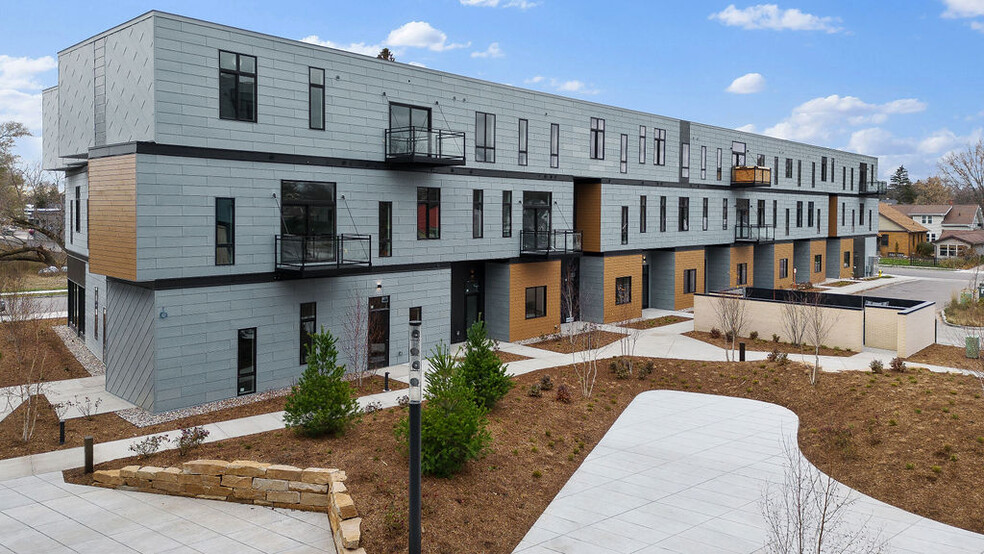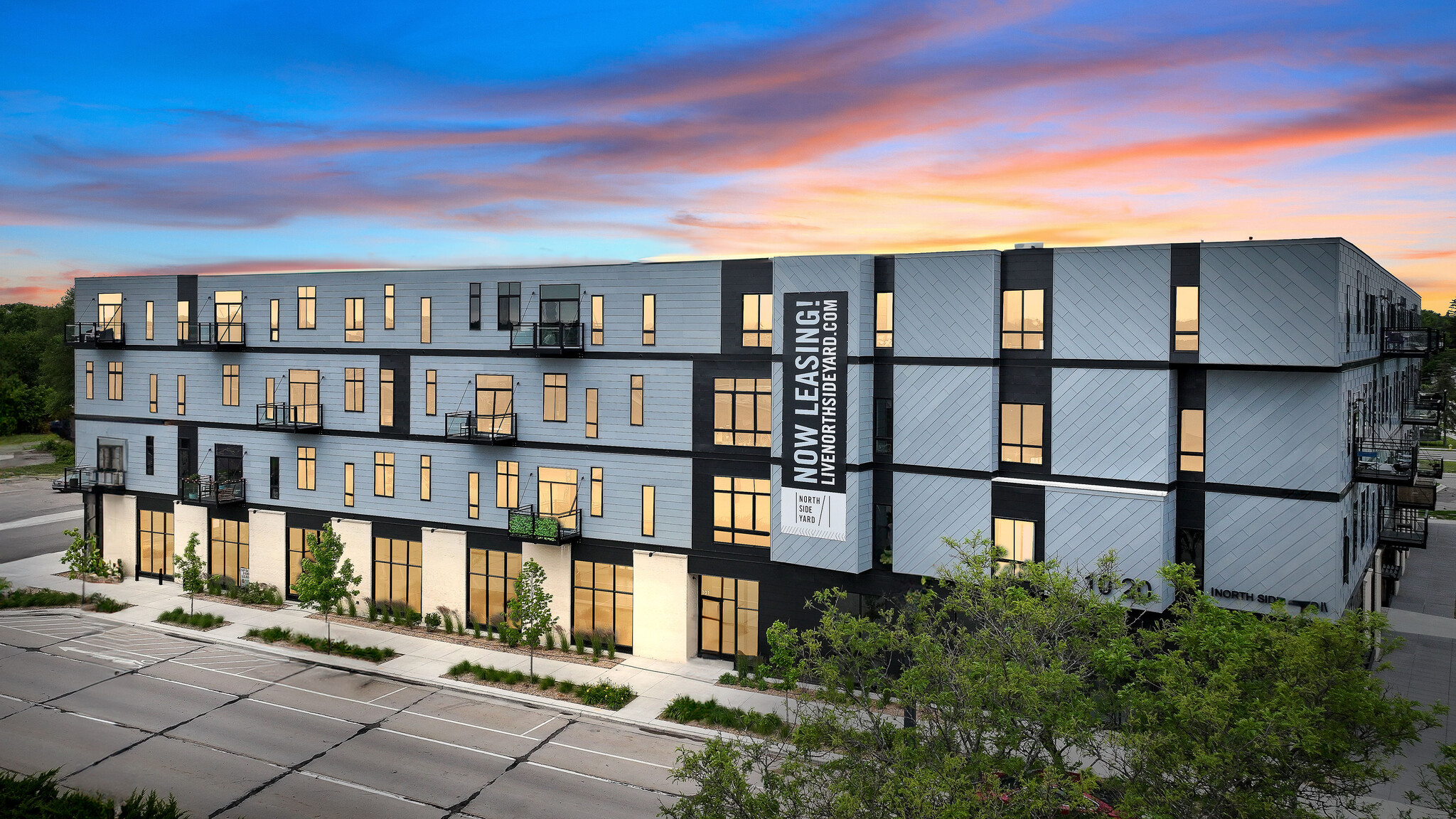thank you

Your email has been sent!

Retail/Office Suites at North Side Yard 1020 Centerpoint Dr 533 - 17,309 SF of Office/Retail Space Available in Stevens Point, WI 54481




HIGHLIGHTS
- Tenant is responsible for their own utilities
- High traffic counts and great demographics
- Retail/office suites located below a 213-unit luxury apartment complex
- Easy access to I-39 via Highway 66 or via Highway 51
ALL AVAILABLE SPACES(2)
Display Rental Rate as
- SPACE
- SIZE
- TERM
- RENTAL RATE
- SPACE USE
- CONDITION
- AVAILABLE
- Open Floor Plan Layout
- Central Air Conditioning
- Fits 5 - 32 People
- Listed rate may not include certain utilities, building services and property expenses
- Fits 2 - 107 People
- Open Floor Plan Layout
- Central Air Conditioning
| Space | Size | Term | Rental Rate | Space Use | Condition | Available |
| Ste Bldg 1 | 1,800-3,948 SF | Negotiable | Upon Request Upon Request Upon Request Upon Request Upon Request Upon Request | Office/Retail | Shell Space | 30 Days |
| Ste Bldg 2 | 533-13,361 SF | Negotiable | $16.00 /SF/YR $1.33 /SF/MO $172.22 /m²/YR $14.35 /m²/MO $17,815 /MO $213,776 /YR | Office/Retail | Shell Space | 30 Days |
Ste Bldg 1
| Size |
| 1,800-3,948 SF |
| Term |
| Negotiable |
| Rental Rate |
| Upon Request Upon Request Upon Request Upon Request Upon Request Upon Request |
| Space Use |
| Office/Retail |
| Condition |
| Shell Space |
| Available |
| 30 Days |
Ste Bldg 2
| Size |
| 533-13,361 SF |
| Term |
| Negotiable |
| Rental Rate |
| $16.00 /SF/YR $1.33 /SF/MO $172.22 /m²/YR $14.35 /m²/MO $17,815 /MO $213,776 /YR |
| Space Use |
| Office/Retail |
| Condition |
| Shell Space |
| Available |
| 30 Days |
Ste Bldg 1
| Size | 1,800-3,948 SF |
| Term | Negotiable |
| Rental Rate | Upon Request |
| Space Use | Office/Retail |
| Condition | Shell Space |
| Available | 30 Days |
- Open Floor Plan Layout
- Fits 5 - 32 People
- Central Air Conditioning
Ste Bldg 2
| Size | 533-13,361 SF |
| Term | Negotiable |
| Rental Rate | $16.00 /SF/YR |
| Space Use | Office/Retail |
| Condition | Shell Space |
| Available | 30 Days |
- Listed rate may not include certain utilities, building services and property expenses
- Open Floor Plan Layout
- Fits 2 - 107 People
- Central Air Conditioning
ABOUT THE PROPERTY
North Side Yard is a 3-building, mixed-use building located in a rapidly growing retail and office area downtown Stevens Point. Retail and office suites feature abundant natural light, can be customized to meet your needs, and offer excellent visibility for both pedestrians and traffic. Nearby businesses: Cobblestone Hotel, Mid-State Technical College, Portage County Public Library and many more! • Retail/office suites located below a 213-unit luxury apartment complex • Large built-in client base with 300+ residents and a long-term owner committed to the development of Stevens Point • Easy access to I-39 via Highway 66 or via Highway 51 • High traffic counts and great demographics • Tenant is responsible for their own utilities • 20 dedicated parking stalls for the retail/office space. Additional parking in City Lot # 8 (60 stalls) directly to the west and additional street parking surrounding the North Side Yard development.
PROPERTY FACTS
| Total Space Available | 17,309 SF | Apartment Style | Low-Rise |
| Min. Divisible | 533 SF | Building Size | 210,660 SF |
| Property Type | Multifamily | Year Built | 2020 |
| Property Subtype | Apartment |
| Total Space Available | 17,309 SF |
| Min. Divisible | 533 SF |
| Property Type | Multifamily |
| Property Subtype | Apartment |
| Apartment Style | Low-Rise |
| Building Size | 210,660 SF |
| Year Built | 2020 |
FEATURES AND AMENITIES
- Bicycle Storage
Presented by

Retail/Office Suites at North Side Yard | 1020 Centerpoint Dr
Hmm, there seems to have been an error sending your message. Please try again.
Thanks! Your message was sent.








